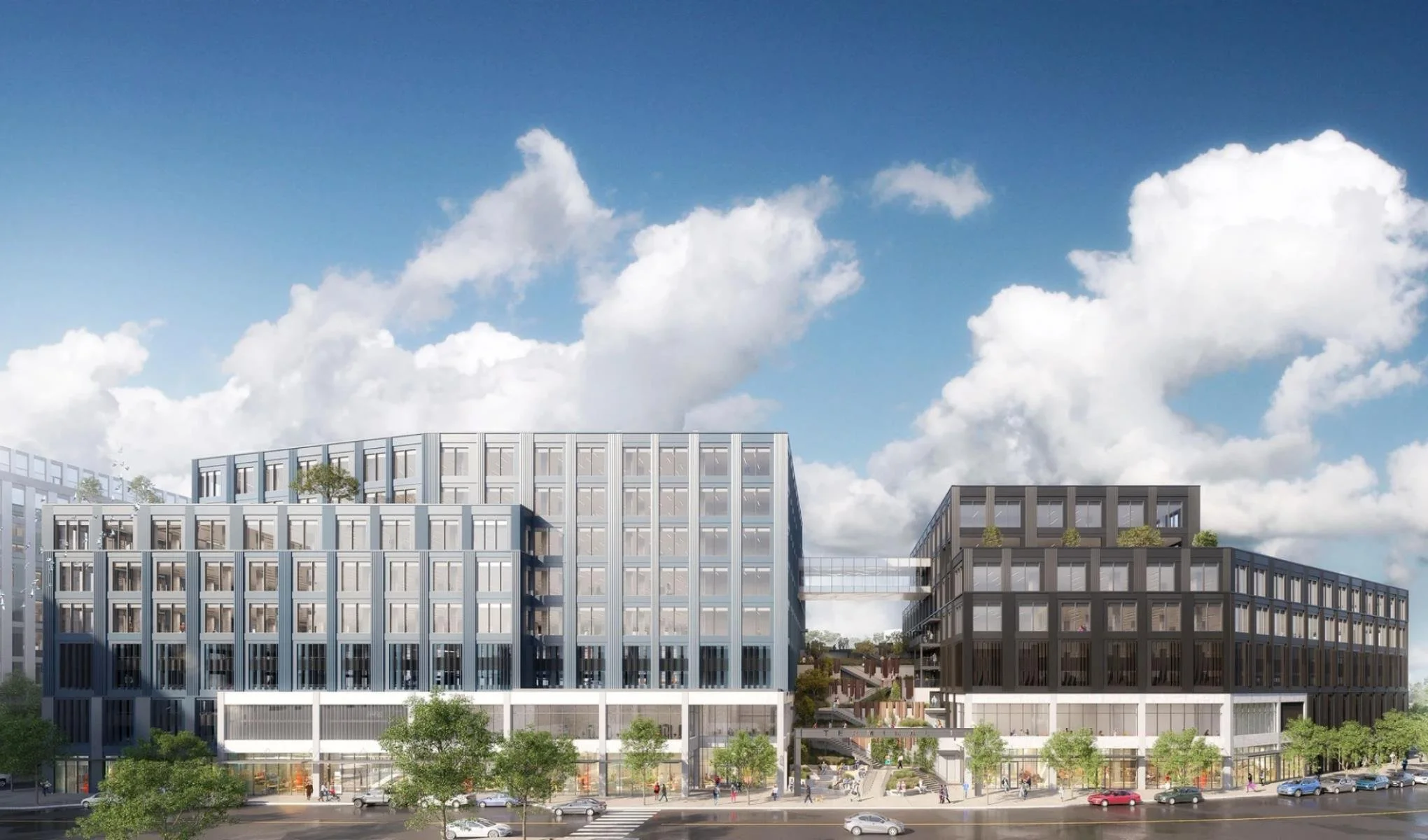HOME > PROJECTS > PROFESSIONAL > PORT OF VANCOUVER - BLOCK A+C
TERMINAL 1 | PORT OF VANCOUVER
Terminal 1 is part of the Port of Vancouver’s ongoing revitalization of the Columbia River Waterfront. The project is a mixed-use office building on top of retail and a parking garage podium located on two parcels, Block A and Block C. The building consists of five levels of parking, five levels of office space, and multiple green roof terraces. This project provides approximately 1,500 parking stalls, bike storage, fitness, retail, public courtyard, and open office space that will be further developed for client ZoomInfo.
The project concept, called the “Launch” relates back to the rich shipping history of the Port. This image of a barge launch helped our team conceptualize the framing between the two buildings, and views beyond. The launch materializes on this project through a large public staircase and central courtyard that connects the street level to downtown across a future bridge. The steps weave through landscape and offer many places to stop and sit along the way before framing a view to downtown at the top of the steps. 50uij
Role
Oversaw documentation and construction of 712,000 sf of a mixed-use office and retail on the Vancouver waterfront. Detailed production of the exterior facade, and collaborated closely with design architect and consultants to ensure seamless execution of design intent.
Team
Jim Beckett, Dalton Geny, Alec Saline, Jeff Landrie, Katherine Young, Tom Adamson, Jennifer Endozo
Awards
2025 DCJ Oregon Top Projects Award
2025 Office Development of the Year [NAIOP]
Links
Location
Vancouver, WA
Year
2020-2024
Involvement
Schematic - Construction
Current Phase
Completed 2024
Sectors
Mixed-Use Workplace
Consultants
DLR Group
West of West
PLACE
Mackenzie
KPFF
Size
712,000 sf


















