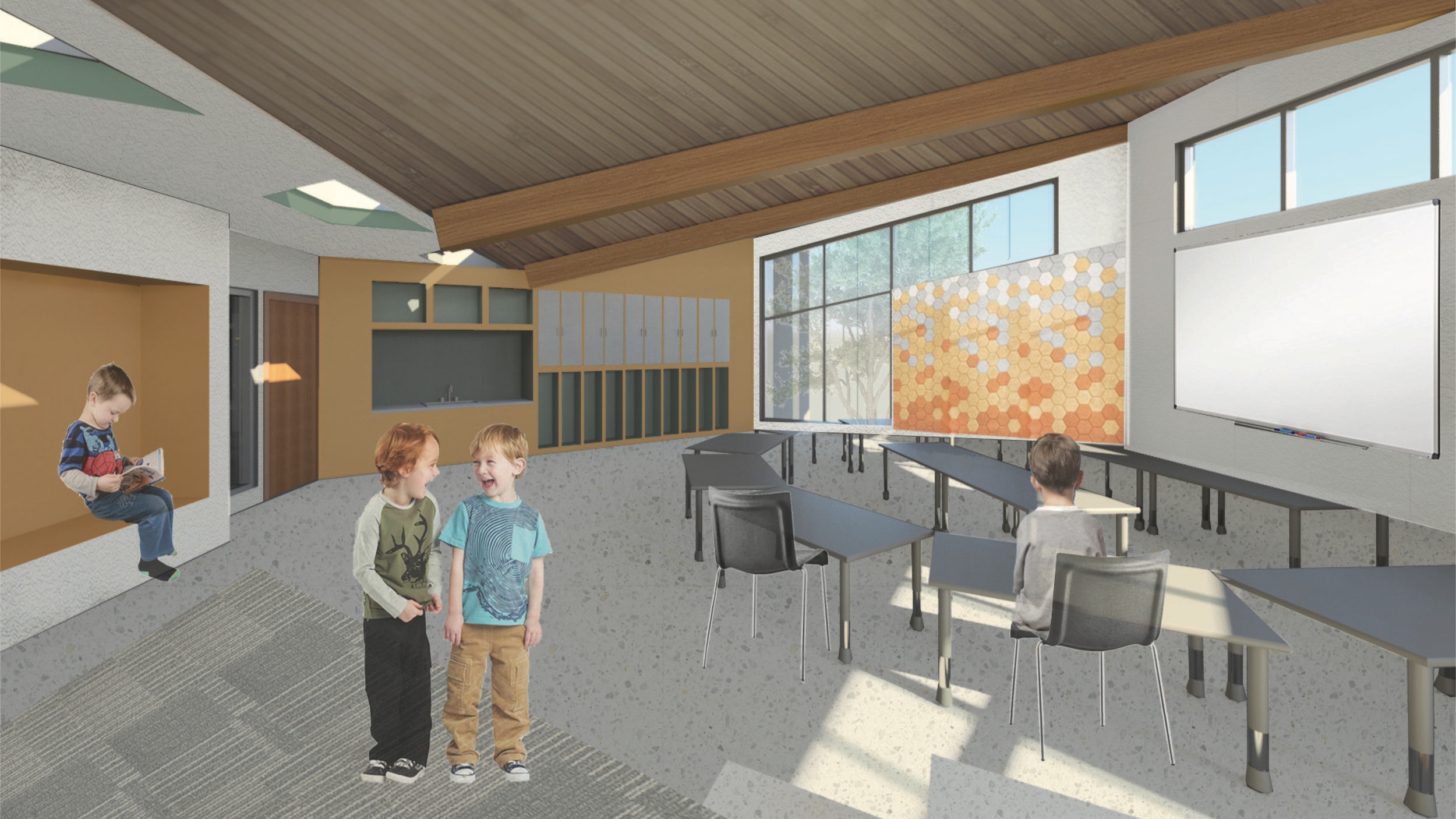HOME > PROJECTS > MASS TIMBER COURTHOUSE
MASS TIMBER COURTHOUSE
Downtown Eugene is an important civic site that houses the Federal Courthouse, City Hall, and beautiful park blocks. Many buildings on this site have a direct relationship with 8th Avenue and this was continued by orienting the front entry of the courthouse along this axis. This emphasizes the City of Eugene’s goal of growing the downtown area which reaches from Willamette St. to the Willamette River.
The goal of this studio was to explore the use of mass timber as an innovative solution for the structure of the building. Timber not only is beautiful when exposed, but ties back to the culture and economy of Lane County. The big idea of the project was going from transparency to solid from the front to back face of the building. This was accomplished through layering of the facade, distribution of program and the material palette. The courthouse should be something transparent, and open to the public - this concept was used to guide and shape the entire design.
The first two floors of the building are dedicated to offices and the last three levels contain the courtrooms. The building is formed around a courtyard that is open and can be utilized for the public for large events and gatherings. The internal circulation of the building revolves around the courtyard so that users are able to orient themselves and have a view to look out to.
Location
Eugene, OR
Date
Fall 2017
Professors
Judith Sheine
Mark Donofrio
Group
Jamie Frank
Karin Ziv
Bentley Rager
Size
250,000 sf















